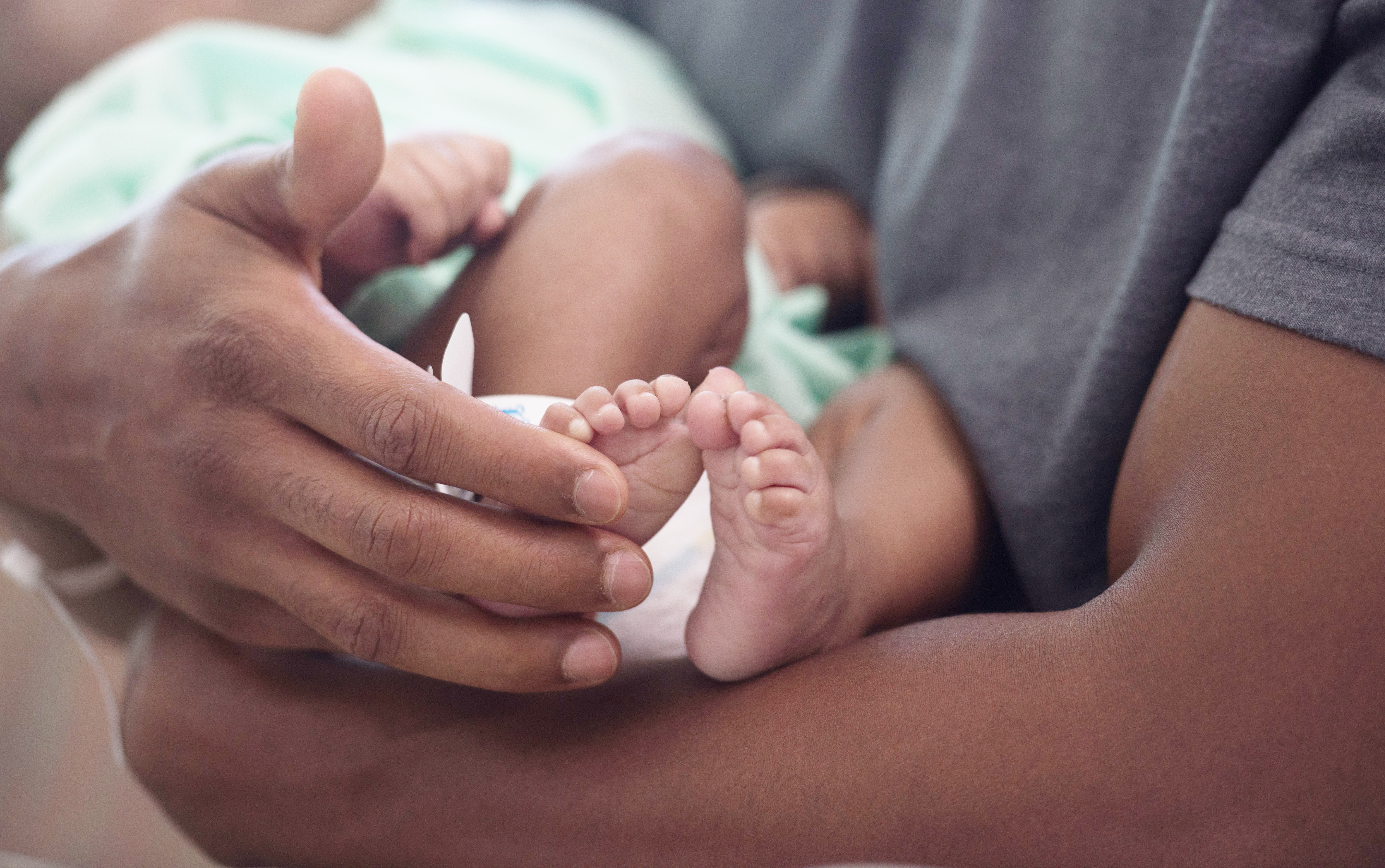
The Carol Jenkins Barnett Pavilion for Women and Children is ready for its official debut on June 15.
To highlight this wonderful facility, let’s give you a floor-by-floor glimpse at what is in store for you and your family.
First Floor
The first floor, with its main entrance facing Lakeland Hills Boulevard, provides space for outpatient physician services. Nemours Children’s Health System will offer pediatric specialty care for the children of our community on the first floor of the Pavilion. Pediatric Surgical services will be provided in three state-of-the-art Pediatric Surgical Suites, a 10-bed post-anesthesia care unit and a 17-bed pre/post-operative unit. Additionally, the Lakeland Regional Health Obstetrics and Gynecology team will see patients at the Pavilion as well as the Grasslands Campus. The first floor will also be home to the WIP Cafe, a gift shop, a state-of-the-art 300 seat auditorium, and an intimate chapel and meditation room.
Second Floor
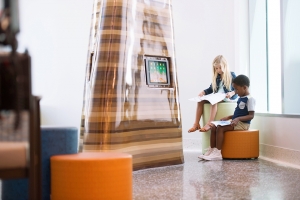
The entrance to the new Children’s Emergency Department is on the west side of the Pavilion and will offer 33 exam rooms dedicated to children. The Children’s Emergency department offers a calm and friendly environment, with bright and colorful décor as well as interactive play and game stations. The second floor is also home to the Center for Fetal Care, offering leading-edge care for high-risk pregnancies provided by Nemours Maternal Fetal Medicine physicians.
Third Floor
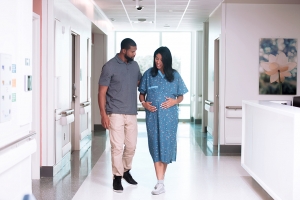
The Labor and Delivery floor offers 17 spacious, spa-like private suites for labor, delivery, and recovery. The rooms were designed to provide ample space and relaxation options for patients and family members. In addition, this floor has four large surgery suites with advanced equipment for women’s surgeries, including cesarean section as well as gynecologic procedures.
Fourth Floor
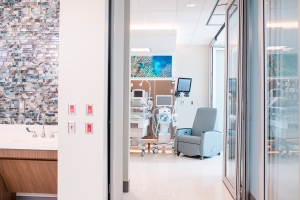
The Fourth Floor features Polk County’s only Level III Neonatal Intensive Care Unit (NICU), allowing Lakeland Regional Health to provide specialty care for infants who weigh less than 1,000 grams and who have more complex medical issues. This is the highest NICU designation level in Florida. With 30 private NICU rooms, each NICU baby will have his or her own private room which includes accommodations for parents. In the case of twins, the unit also offers adjoining patient rooms so patients and families can stay together.
Fifth Floor

The 32-suite Mother Baby Unit features large, private rooms with spacious quarters for our new mothers and their babies. The large rooms will help families and guests feel at home when they visit.
Sixth Floor
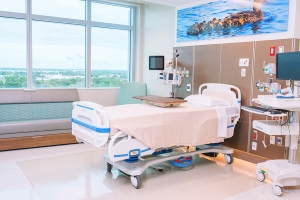
The Pediatrics Unit, complete with 30 private rooms (12 of which are Pediatric Intensive Care Unit beds), offers space for parents to stay overnight. This unit is a bright, cheerful and welcoming place for children, with an interactive playroom, child-friendly music in the playroom and hallways, and LED room lighting systems that allow patients to choose their own custom color.
Seventh Floor
The seventh floor features 32 large, private patient rooms for medical and surgical patients as well as expectant mothers who require hospital care prior to delivery (antepartum patients).
Eighth Floor
The eighth floor offers 32 large, private rooms for patients who require Intensive Care (ICU) level patient care services.
To learn more, visit our Carol Jenkins Barnett Pavilion for Women and Children page.
